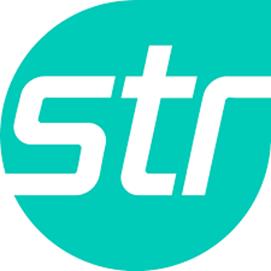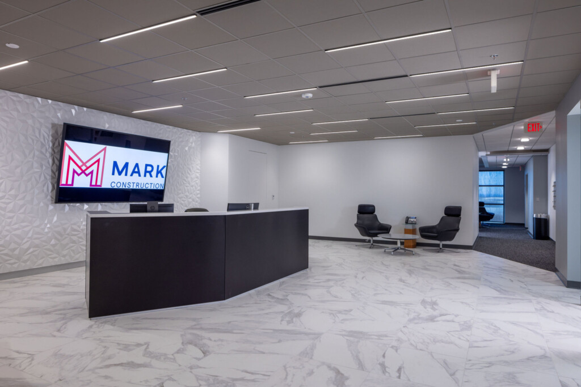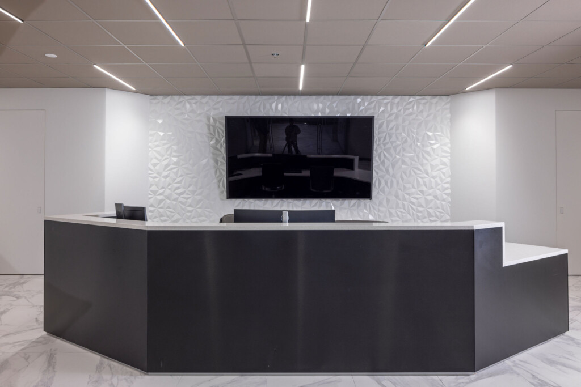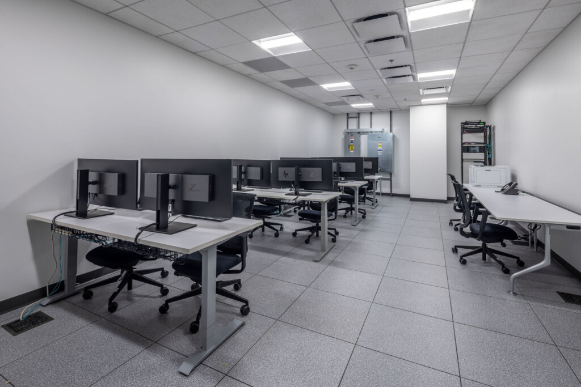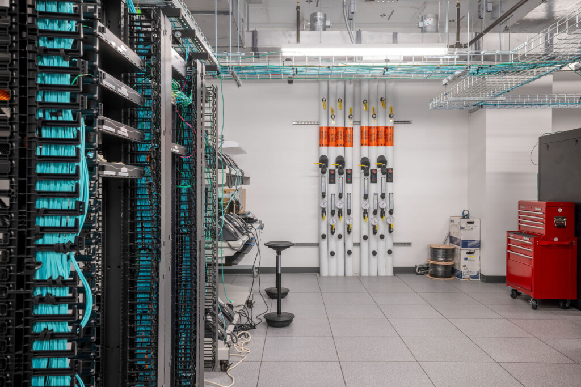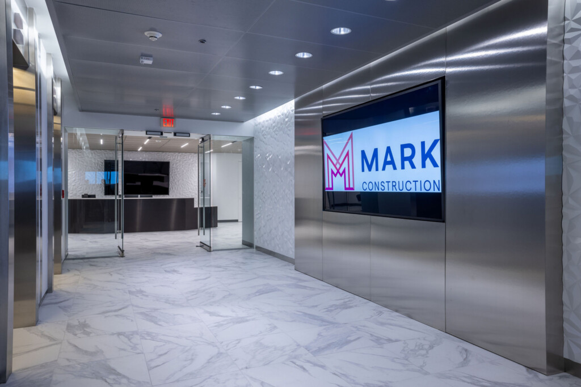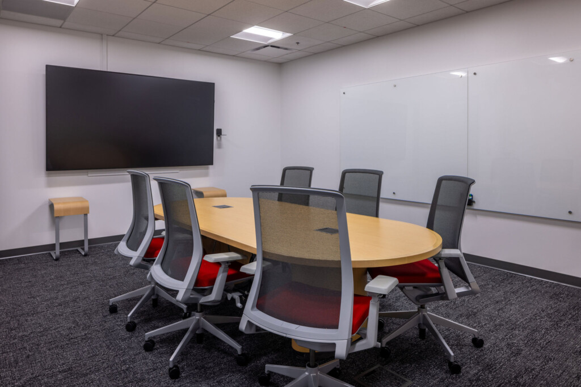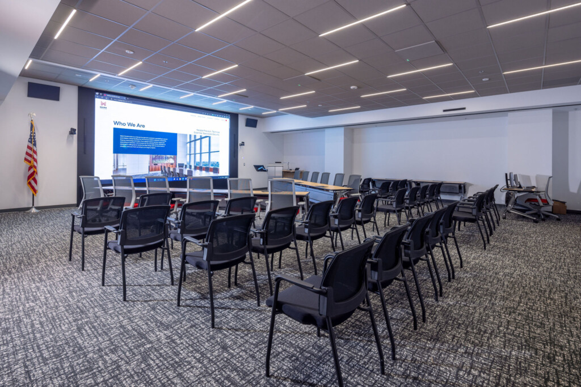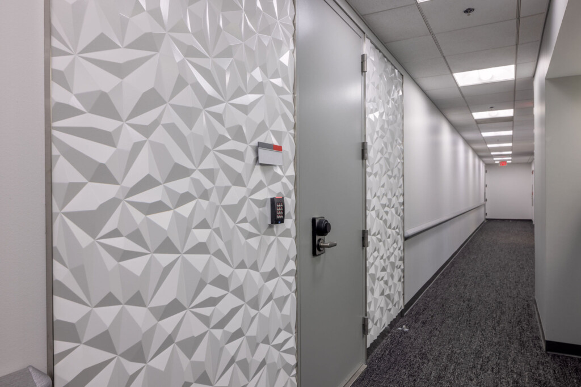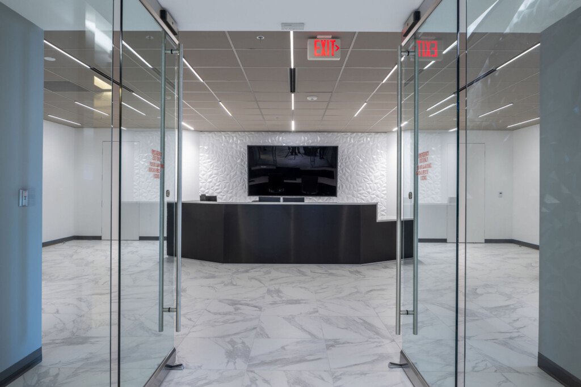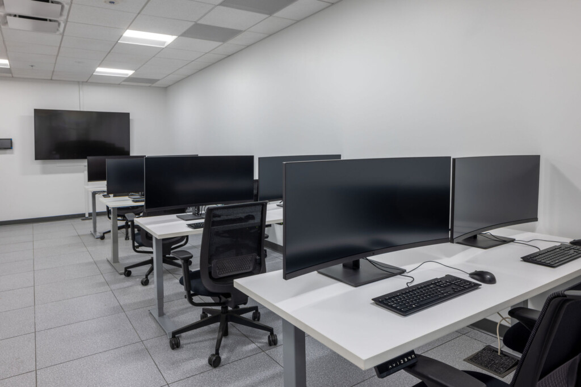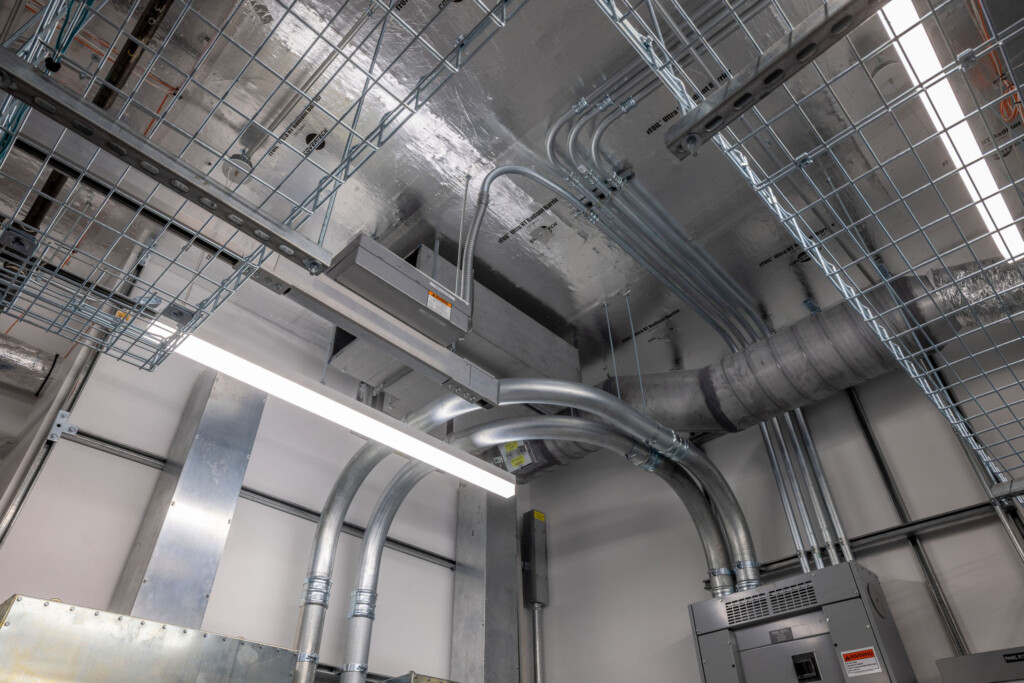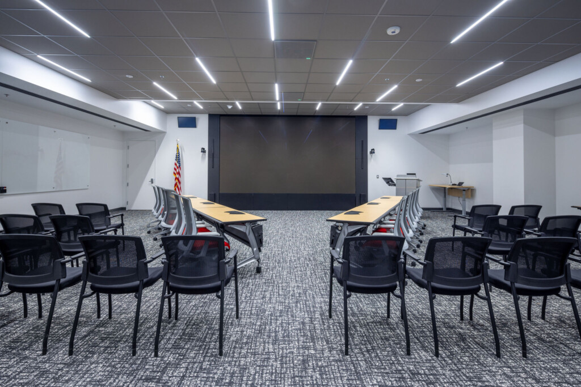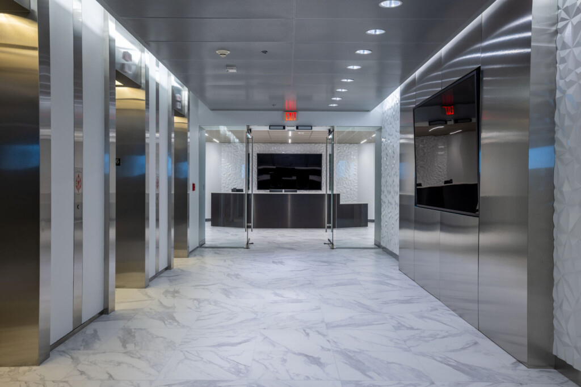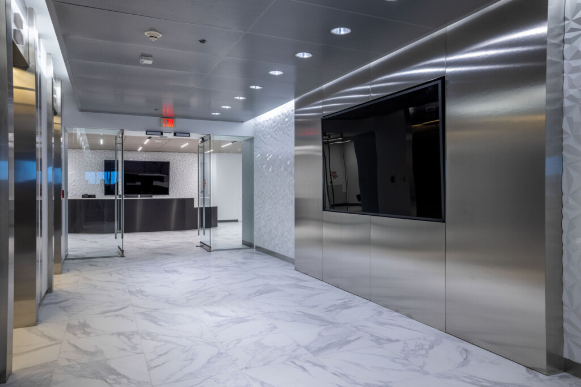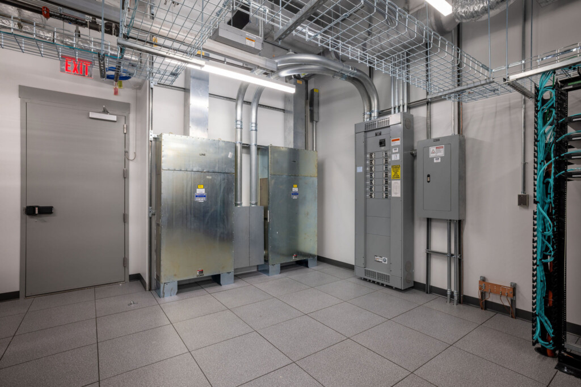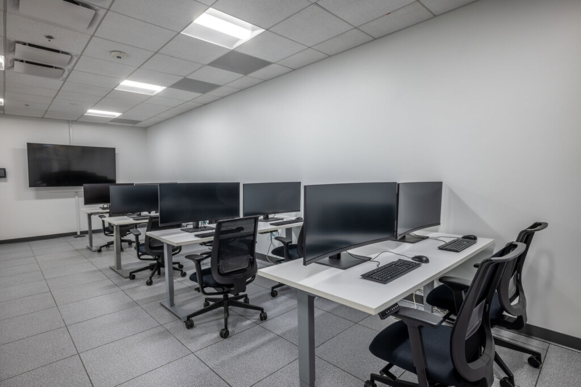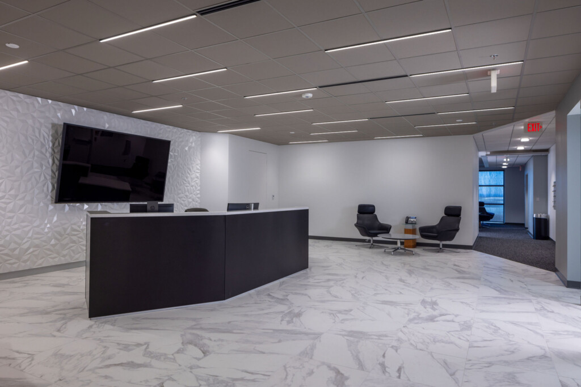Undisclosed Secure Client 3
Client: Undisclosed Secure Client 4
Location
Sterling, VA
Year Completed
2025
Time Span
8 months
Market
Defense Contracting Data Centers Corporate Interiors
Contract Value
$7,540,000
Square Feet
19,360
Services
Interior Renovation and Construction of Secure Facility with custom-designed elements
Design + Build
Overview
The project consisted of construction of multi-compartmented secure facility while incorporating custom design elements to provide an exceptional working environment. The project encountered numerous obstacles such as heavy design coordination for new mechanical systems given limited ceiling clearances and raised floor conditions, coordination of electrical service increase with owner contractor and placement of equipment on roof, coordination and inclusion of salvaged materials resulting in an overall $2M project cost savings. Given the secure nature of the build Mark Construction also implemented a detailed labeling system with documentation and plan references for over 600 penetrations, both above ceiling and below the raised flooring. Our relationship with both the client and our sub-contractors allowed us to deliver a top-of-the-line showcase product.
BAE Headquarters
View the Case Study
Freddie Mac HQ1 Cafeteria / Kitchen Renovation
View the Case Study
Undisclosed Secure Client 1
View the Case Study





