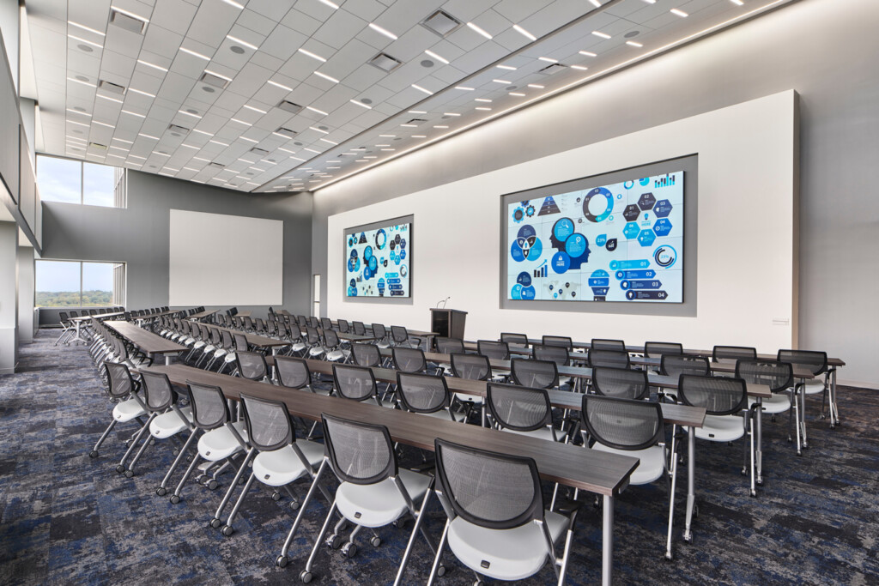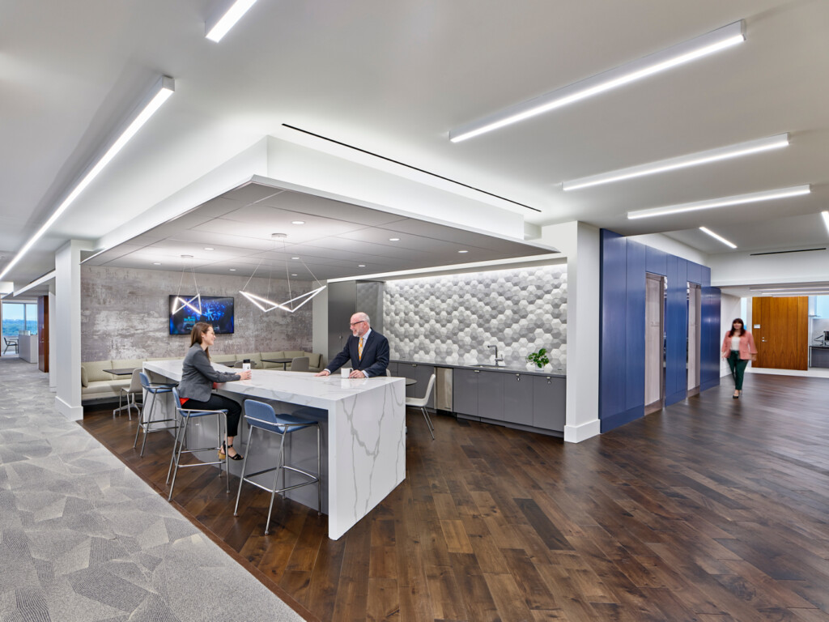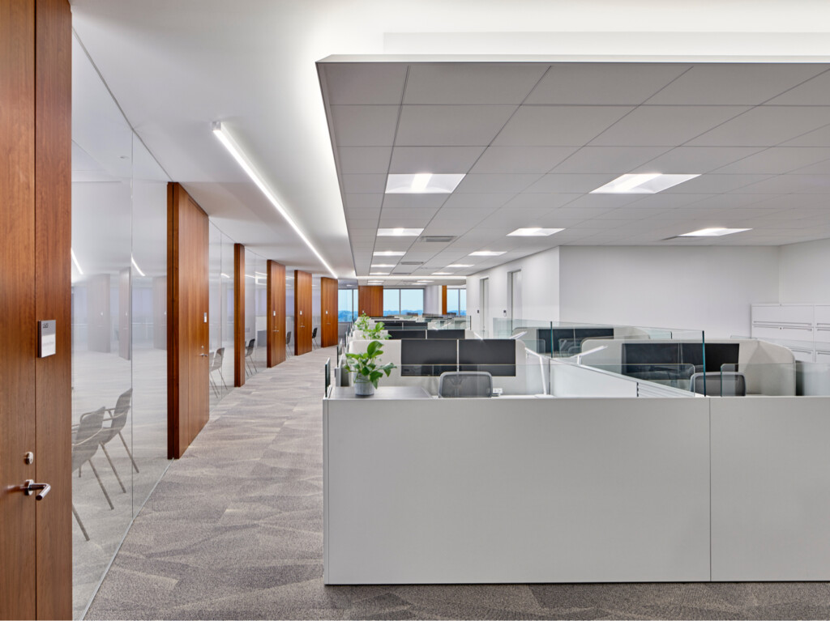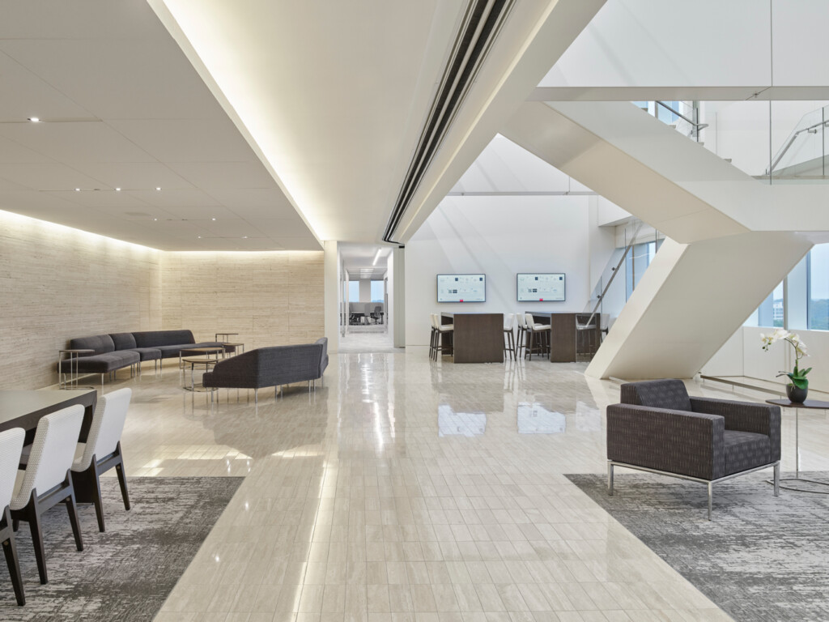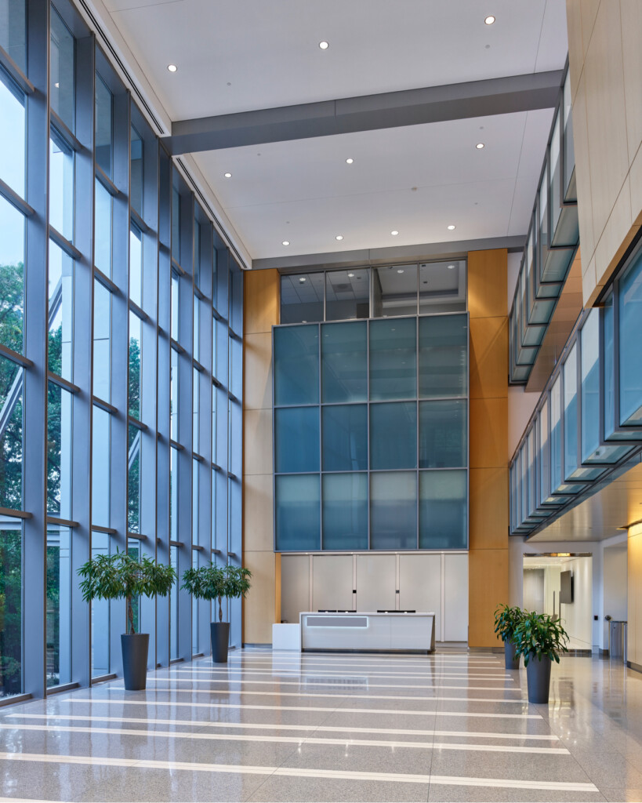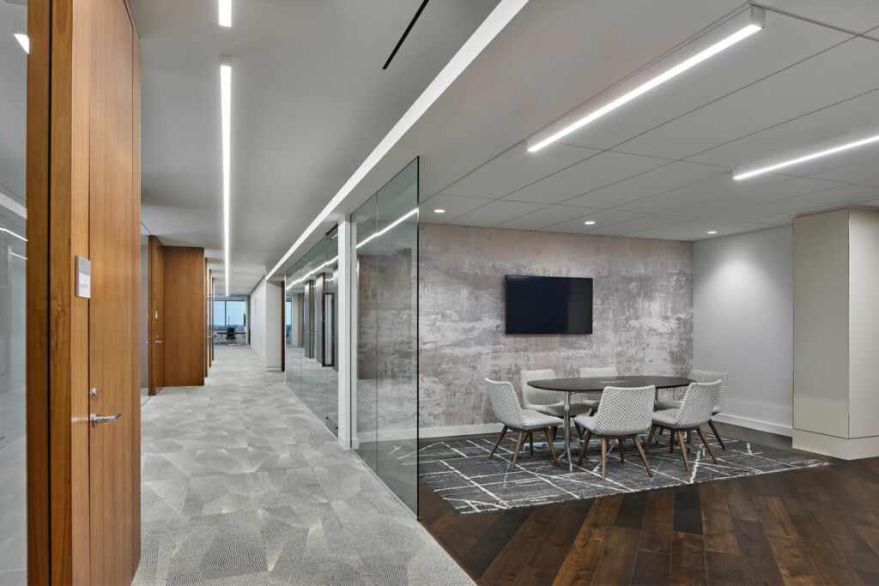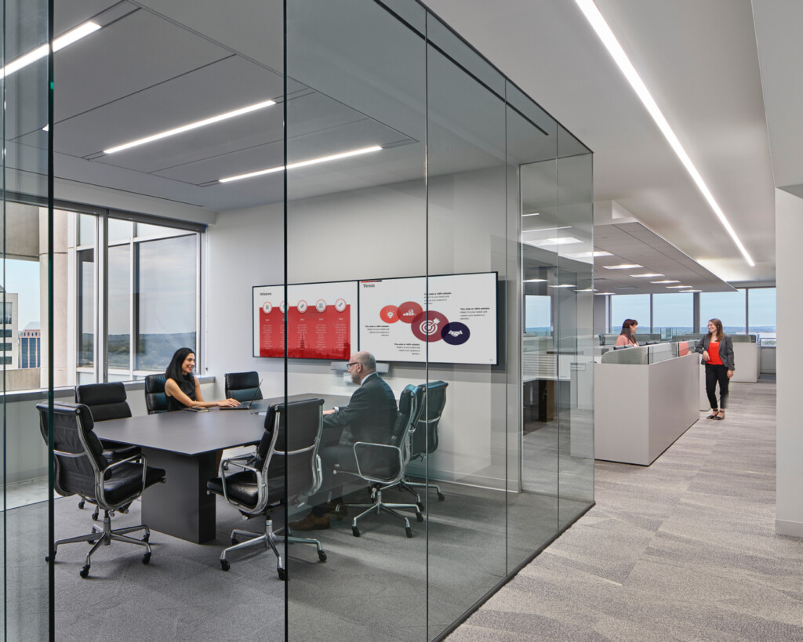BAE Headquarters
Client: BAE
Location
Falls Church, Virginia
Year Completed
2024
Time Span
6 Months
Market
Corporate Interiors, Office Renovation
Contract Value
$23M
Square Feet
135,000
Services
An extensive, multi-floor renovation to create a new Headquarters for BAE Systems Inc.
Scheduling + Pre-Purchasing
Surveying + Budgeting
Overview
The BAE headquarters project was an extensive, multi-floor renovation to create a new Headquarters for BAE Systems Inc.
This involved working with the design team to preserve some of the existing building conditions as well as providing value-oriented solutions to recreate existing architectural details. This included the renovation of an existing 2-story, tiered auditorium to remove the tiered seating and create a two-story multi-purpose conference center with dual 219” LED video wall systems. This project also included a full floor with high-end executive offices as well as a two-story boardroom with custom boardroom table and 137” LED video wall system. The existing cafeteria and kitchen was also renovated as well as private dining rooms including catering systems. Mark Construction provided a full security system to provide monitoring throughout the building including cameras throughout the space as well as the garage. One of the challenges of this project was working around the operational Michelin rated restaurant in the building, coordinating deliveries and coordinating access to minimize any disruptions to their operations.
Related Projects
Freddie Mac HQ1 Cafeteria / Kitchen Renovation
View the Case Study
Undisclosed Secure Client 1
View the Case Study
Undisclosed Secure Client 2
View the Case Study
Clients Who Trust Us

"Adam did a great job. He’s always so nice and very professional. I’m really glad you guys are getting more work at the property. You’re a breath of fresh air. Thanks again."
Kristin Rose
RPA Facilities Manager, Jones Lang Lasalle – Leidos Account










